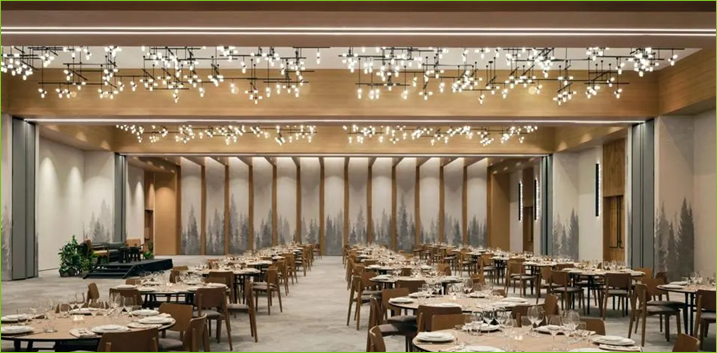
The acoustical consulting team at AVANT ACOUSTICS recently worked on the design of the Embassy Suites…
The acoustical consulting team at AVANT ACOUSTICS recently worked on the design of the Embassy Suites in Downtown Nashville, Tennessee. Room acoustics are sound functions within a space. This is a special challenge in a hotel conference center setting because of the variety of uses that have different acoustical needs. Large ballrooms and meeting rooms can be subdivided for smaller gatherings, and uses vary from conferences and trade shows to wedding receptions. The objective of our acoustical consulting is to design rooms that can function in a variety of ways to ensure the most welcoming experience for the guests.
AVANT ACOUSTICS provided the following services:
Project Highlights:
AVANT ACOUSTICS’ architectural noise control consulting is aimed at keeping the sounds of each area of the hotel isolated from each other. This process involves working together with the client to create a design that best allows people in adjacent event spaces as well as in adjacent guest rooms to be able to behave normally without either side being bothered by the sounds from the others.
Location: Nashville, TN
Facilities: Hospitality
Client: Embassy Suites by Marriott
Designer: Emily Jaumard, Andrew VonFeldt

A historic Kansas City hotel and restaurant have been redeveloped as the 21c Museum Hotel Kansas City…
A historic Kansas City hotel and restaurant have been redeveloped as the 21c Museum Hotel Kansas City. The space includes a boutique 120-room hotel, contemporary art museum, 6,200 sf of flexible event space, bar and lounge, fitness center, and chef-driven restaurant.
AVANT ACOUSTICS provided the following services:
Project Highlights:
AVANT ACOUSTICS designed integrated audio-visual systems to provide the functionality and flexibility required by the multi-purpose facility. The system design was also closely coordinated with the project architects to maintain the aesthetic vision of the historic facility with modern finishes. The systems designed include the following:
Location: Kansas City, Missouri
Facilities: Museum, Event Space, Hotel, Restaurant, Fitness Center
Client: Hufft Projects
Designer: Edouard G. Charland & Andrew J. VonFeldt

After moving from an Airstream trailer to a brick-and-mortar location in Kansas City’s Westport dis…
After moving from an Airstream trailer to a brick-and-mortar location in Kansas City’s Westport district, the owner of Port Fonda opened his newest outpost for Mexican cuisine in Lawrence, Kansas, at the end of 2015.
AVANT ACOUSTICS provided the following services:
Project Highlights:
The modern, industrial feel of the restaurant was created with sealed concrete floors and a glazed tile and stainless steel bar. Storefront windows open up the restaurant to passersby.
Early in the design phase, AVANT ACOUSTICS began working with the architectural team to ensure a pleasant ambiance for the restaurant and bar, where conversation is enhanced by controlled noise levels. Many products and acoustical solutions were presented and evaluated by the team. In the end, a spray-on sound-absorbing material was integrated above the “ceiling,” a visual barrier made of rope that lets all of the excess noise fade away above it.
The average customer will probably not even notice AVANT’s contribution to the project, since it is hidden from view. However, that is as it should be. The customer should simply remember a great dining experience with good food, good drinks, and good company.
Location: Lawrence, KS
Facilities: Restaurant & Bar
Client: Hufft Projects
Designer: Emily G. Jaumard

AVANT ACOUSTICS, LLC
15323 W. 95th Street
Lenexa, KS 66219
917-888-9111
[email protected]