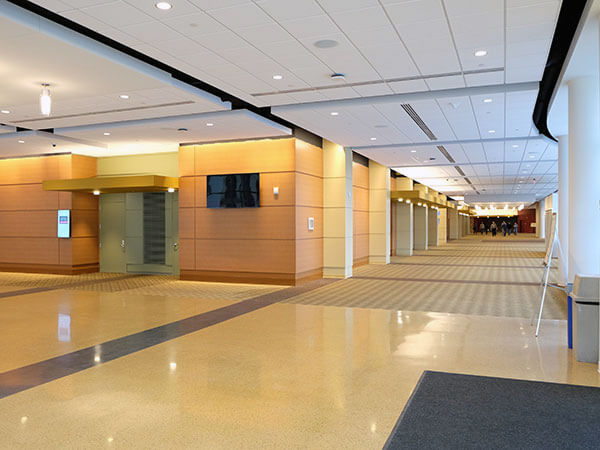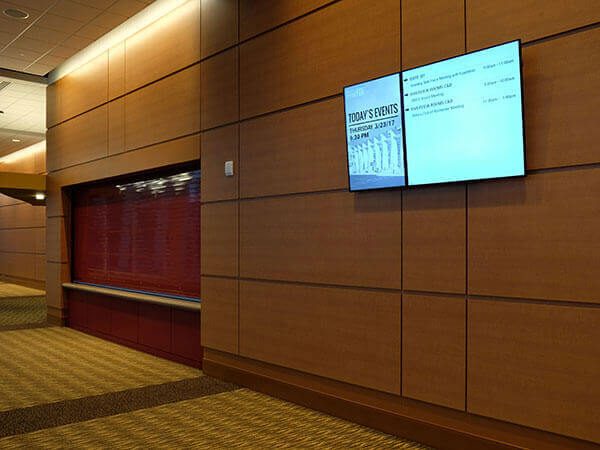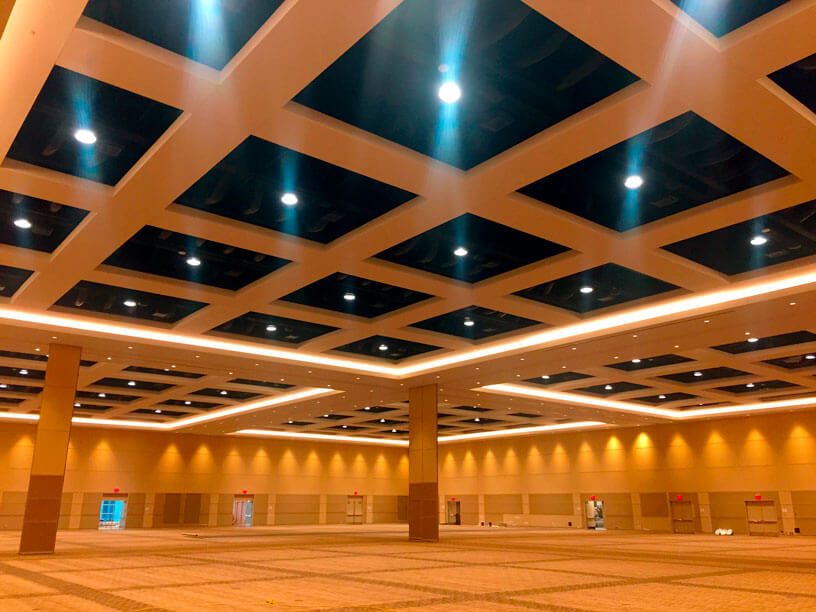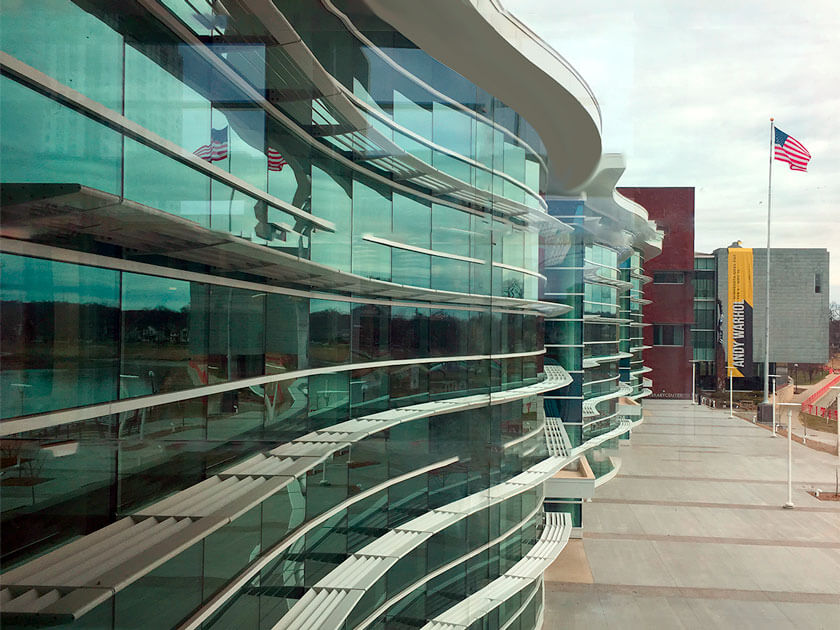Mayo Civic Center Expansion
This 200,000-square-foot expansion to the Mayo Civic Center included a new 40,000-square-foot divisible ballroom, 16 meeting rooms, and 2 boardrooms, all served by a grand lobby and associated pre-function areas.
AVANT ACOUSTICS provided the following services:
- Audio-visual and sound reinforcement systems design
- Room acoustics and noise control consultation
- On-site system commissioning
Project Highlights:
For a cutting-edge convention center AV system that would meet the high expectations of today’s event-goers, AVANT’s design included:
- 20K HD projectors with 28 x 16 ft projection screens for the Ballroom.
- Low-maintenance laser phosphor HD projection for the Meeting Rooms.
- SMART Board interactive HD displays and advanced audio/video conferencing capabilities for the Boardrooms.
- Intuitive in-room touchpanel controls supported by facility-wide remote monitoring and control applications
For additional specifications and a 360-degree view of the ballroom, click here.
Like many event spaces today, the Mayo Center has a retractable airwall system that allows customization and flexibility of its rooms. Few people think about the acoustical challenges this creates. For Mayo, AVANT conducted extensive field testing of the operable partition installation to ensure the spaces would properly support concurrent uses.
Location: Rochester, MN
Facilities: Multipurpose Event Center
Client: TSP Architects & Betsch Associates
Designer: Robert G. Ledo






